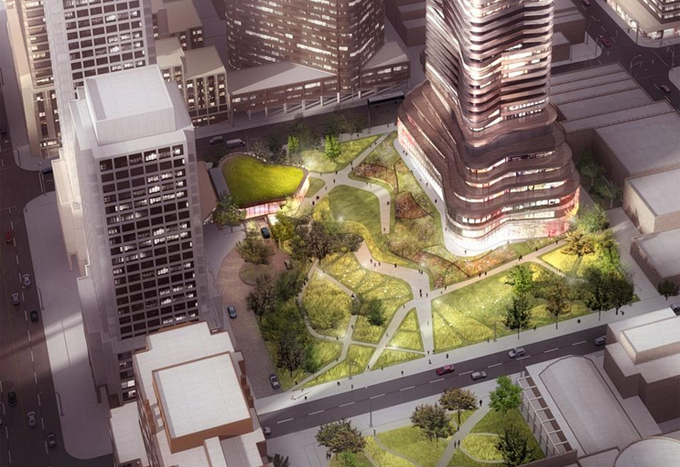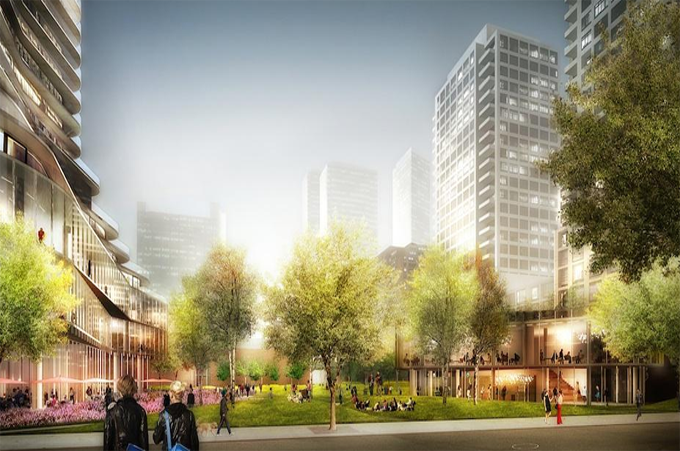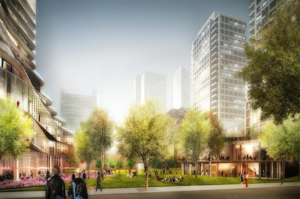It’s interesting to dig into the past of an upcoming development, learn about its present and see where the future plans to take it. Initially, back in the late 1980’s, 11 Wellesley was being prepared to be a new ballet and opera house, to be designed by the architect, Safdie. When the recession hit, the plans were put aside and the government funding left with the idea.
Enter Wellesley on the Park
Lanterra had initially proposed to build two condominium buildings; however, after much discussion and consideration, they decided to build on condominium building with a street level park for the residents and locals to enjoy. The building will be as high as 50 storeys of the site, to be surrounded by a 1.5 acre community park. The condo itself also might include office space in its podium and retail stores at ground level, with a restaurant backing onto the park.
Based on city bylaws, developers are required to set aside a certain portion of a property for parkland or pay cash in lieu of this parkland dedication. Lanterra is looking to ask the city to pool its community obligations from its other projects in the area to create a more sizeable park surrounding the single condo tower. The idea is that park will be a ‘urban sanctuary’, shielded from the busy environment of Wellesley and sheltered from the existing buildings along Bay & Yonge.
The Bay Street Corridor neighbourhood is starting to look really promising, especially with the design form. The idea to have a ‘curvaceous’ condo tower, especially on the corners, no sharp edges. The building itself will be along Wellesley and that way it will be much effective to establish a prominent front entrance and address. Starting from the eighth floor down to a three-storey podium, creating a large, sinuous terrace that allows the tower to step down to meet the park.
According to an article, it’s been divulged that if you’re living in a lower level, regardless of the size of the unit residents are in, they will be able to step out and be in the park. The park’s centre will be closer to Breadalbane Street., the road that runs along the southern portion of the site.
The goal is to integrate with the existing Central YMCA, located just to the south of the site, which has a leaf garden on the northern side of its property. If the park and the Y work together by sharing adjacent green space, then maybe they can put together programs that are useful to locals and residents alike.
It’s a great opportunity to invest as more and more people are looking for ‘sanctuary’ style settings and are looking forward to being around green space and nature. 11 Wellesley is providing to be a unique project in style, comfort and reconnecting with Mother Earth.
TO REGISTER FOR THE WELLESLEY ON THE PARK CONDOS AND JOIN OUR VIP BUYERS PROGRAM, FILL OUT THE FOLLOWING FORM:
[condoForm]




