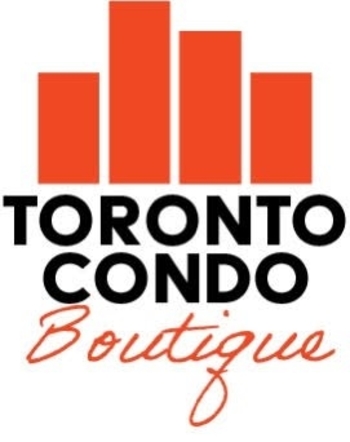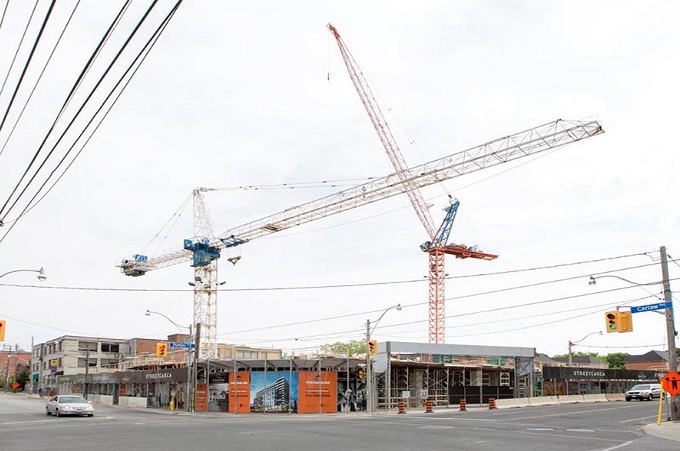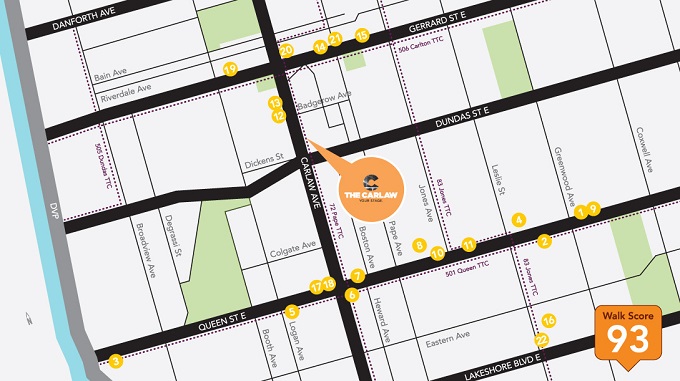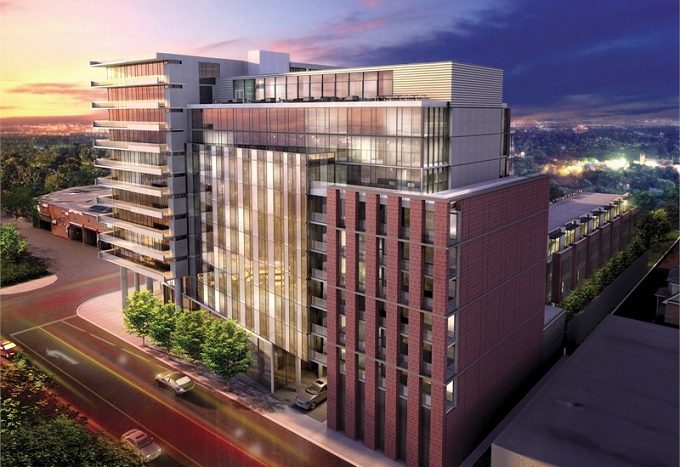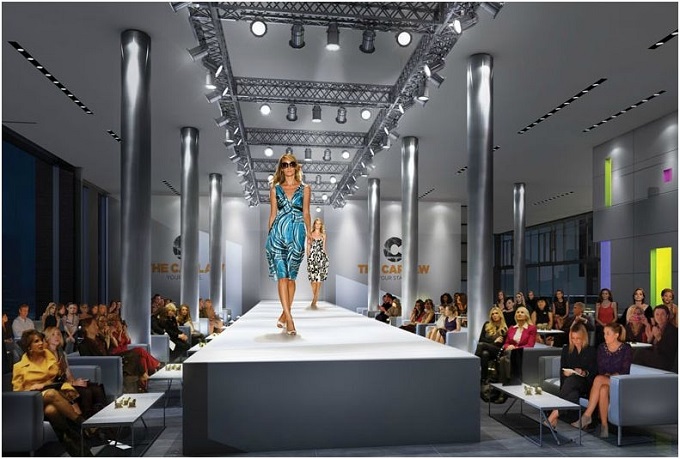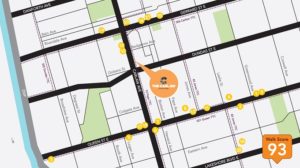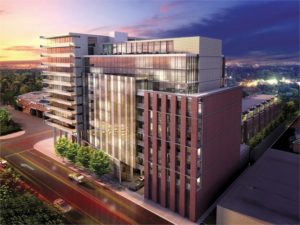Streetcar Developments and Dundee Realty’s the Carlaw condos at 345 Carlaw Avenue has reached street level. The first floor of the 12-storey 320-unit condo is now being poured. Bringing great value to Leslieville, the Carlaw cannot rise fast enough.
This part of Leslieville is in a rapid transition from a modest industrial area into an interesting mixed-use neighbourhood. Popular new restaurants, cafés and businesses have brought new vitality to Queen Street East to the north. The area is served by the 501 Queen and 505 Dundas streetcars. Residents will also have easy access to the Gardiner Expressway and Don Valley Parkway.
Streetcar Developments was ambitious in commissioning TACT Architecture to design the L-shaped building. The interesting façade combines three narrower façades harmoniously for an effect that’s simultaneously contemporary and evocative of the narrow frontages of the city’s Victorian buildings. The project uses brick, curtain wall glass—usually found on higher-end buildings only—and precast to define the different facades.
Units range from 448 sq ft one bedrooms to 1215 sq ft two bedrooms with den. The building counts a concierge, a state-of-the-art fitness centre, two guest suites and a rooftop terrace with a modern lounge and BBQs among its features. It will be home to Crow’s Theatre, a cultural hub for theatre. Located on the ground floor, Crow’s Theatre will offer cultural programming to the community.
Beyond the architecture and features, the Carlaw is unlike typical developments in that it also aims to strengthen the neighbourhood’s sense of community with 20,000 square feet of community space. There will be a courtyard open to the public and a multi-purpose space that can be used for community events, cultural activities and social events like farmers’ markets, cooking lessons, film screenings and fashion shows.
The project includes 21 live-work townhouses, ranging from 975 sq ft to 1,215 sq ft over two floors. The townhouses will face the courtyard on the east side of the site.
With Leslieville’s revitalization and the ambitious revitalization of the Port Lands to the south in the coming decades, the area has good long-term investment potential. The Carlaw offers buyers a great neighbourhood, ambitious architecture with superb materials reaching beyond its price point and a community-building focus. This high-value project is exactly the kind of exemplary condo development that should be built throughout the city to make Toronto a better place.
LIKE THIS POST? WANT MORE GREAT INSIDER INFO? SIGN UP TODAY FOR OUR VIP INSIDER’S CLUB BY FILLING OUT THE FOLLOWING FORM:
[condoForm]

