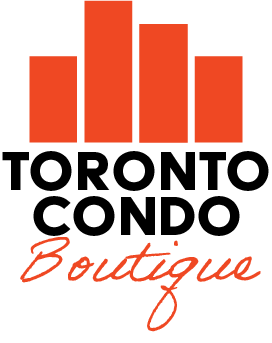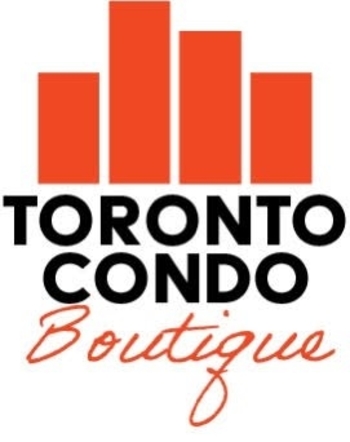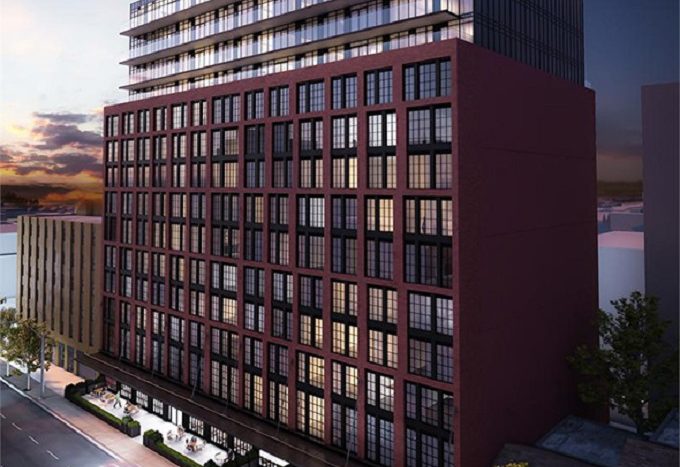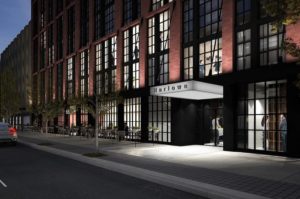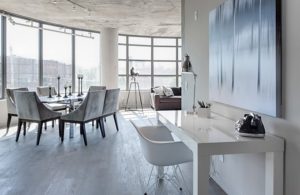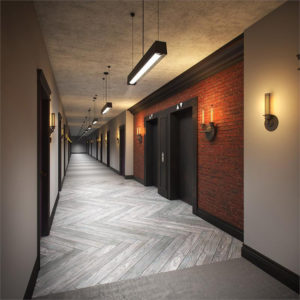Lamb Development and Fortress Real Developments have commenced sales for the Harlowe, a 14 storey condo to be built at 618 Richmond Street West. Located in the city’s Fashion District at Bathurst and Richmond streets, the Harlowe is a unique project eschewing glass for a red-brick façade which recalls the city’s early 20th century warehouses.
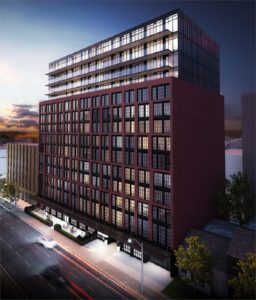
The Harlowe is another in a series of condo projects by Lamb Development on the downtown west side with distinctive contemporary designs such as Theatre Park, King Charlotte and Brant Park. Designed by Core Architects, the façade is red brick with a glass and spandrel upper setback. Large windows with black frames recall the sash windows of early 20th century warehouses. Relatively low for its width, the tower appears more of a mid-rise project than high-rise building in the streetscape.
Units in the 14-storey building range from 489 to 1535 square feet with 31 different floor plans. Sales start at $259,900. The Harlowe will have 220 units in total.
With 9 foot ceilings in principle rooms, exposed concrete ceilings in all rooms besides the washrooms and foyer, and an exposed concrete feature wall and columns, the industrial modern aesthetic continues inside, allowing for unique contemporary interior spaces.
Kitchens will have custom designed European-style cabinetry with islands, stone countertops, glass or stone tile backsplashes and stainless steel appliances. Gas BBQ connections will allow residents to grill easily on balconies and terraces.
The building will also feature 4,900 square feet of retail space along Richmond Street to enliven the street with more pedestrian traffic. Storefronts will have the same black-framed windows as the condo residences above for character. 1,750 square feet of indoor space and 400 square feet of outdoor space will be dedicated to the condo’s amenities on the second floor, with a terrace along Perry Lane. Parking space for about 145 residential and visitor spaces will be located in the underground parking garage.
The Harlowe will be located a short walk away from vibrant Queen West. With a unique design recalling the Fashion District’s heritage warehouses and stylish interiors, the Harlow is a simple but well-conceived and attractive option for condo buyers.
WE ARE ALWAYS THE FIRST TO RELEASE GREAT INFORMATION THAT HELPS OUR INVESTORS WIN. JOIN OUR VIP INSIDER’S CLUB BY FILLING OUT THE FOLLOWING FORM. GET THE INSIDER DETAILS BEFORE ANY OTHER INVESTOR:
[condoForm]
