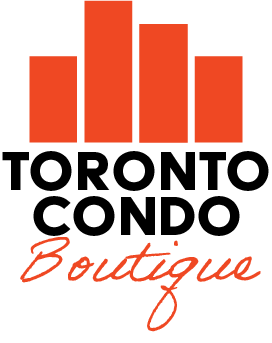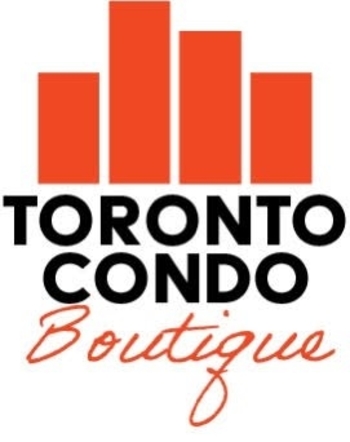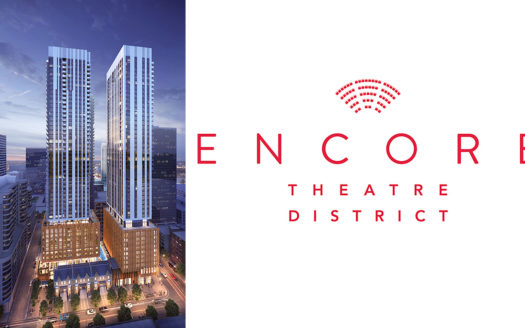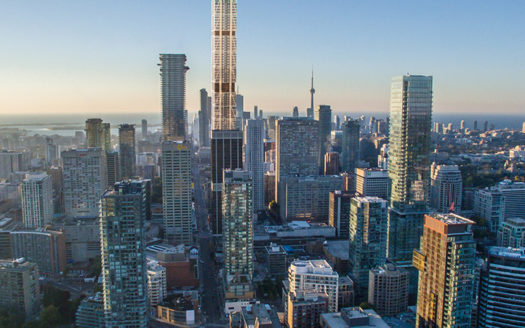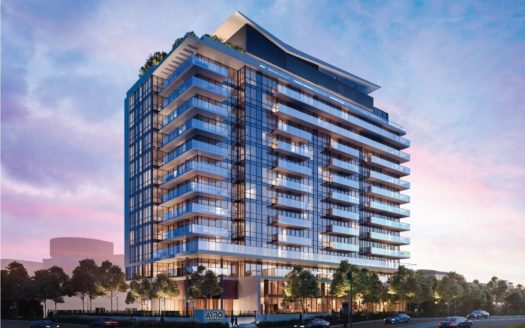Coming Soon in Sales
Sheppard Avenue West in Toronto (Yonge/Sheppard), Toronto Condosadd to favorites
Addington Condos is a new preconstruction condo development by Park Hiatt Developments located at Sheppard Avenue West in Toronto (Yonge/Sheppard).
The Addington Condos 270 Sheppard West For Sale
The properites at 270 Sheppard Avenue West in Toronto’s North York area just west of Yonge Street has an application made by Salmona Trequnno Inc which is a development consulting firm and will be a proposed 8 floor building with a total of 163 condo suites and some ground floor commercial units. The project will have one bedroom units, one bedroom plus den suites, two bedroom units and two bedroom plus den suites. There will also be 19 penthouse units in this low rise condominium building.
Strategy 4 and Salmona Trequnno Inc previously made an application for The Addington Condos at the site on a smaller parce of land and have since acquired all the land to the west of the original proposal all the way to Addington Avenue. The new proposal includes a higher number of units but fits more with a standard low rise development structure.
There will be a total of 28 one bedroom suites, 31 one bedroom plus den suites, 54 two bedroom units and 27 two bedroom plus den suites at the 270 Sheppard West Condos on the typical floors from the ground to the sixth, after the sixth floor there will be 19 units of 2 bedroom and 3 bedrooms in side, and then on the penthose there will be another 13 suites.
The one bedroom units will be around 460 square feet and up to 550 square feet, the one bedroom plus den condo suites will range from 550 square feet and up to just under 700 square feet. The two bedroom units at 270 Sheppard Avenue West will be from 700 square feet and up to 900 square feet, and the 2 bedroom plus den units which will mostly be corner suites will range from aproximately 850 square feet and up to 1,000 square feet. The sub-penthouse units will all be larger with the north facing penthouses being at least 750 square feet for the two bedrooms with terraces which will face north will have 1,000 or more square feet for the 3 bedroom units. The south facing penthouses will be large and will all be three bedrooms but will only have balconies will all be at least 1,200 square feet and up to a maximum of 1,500 square feet. The penthouse will feature the same units as the sub-penthouse on the south side of the building, but will have balconies and terraces for all the suites.
There are propsoed 189 parking spaces underground for the residents including the visitor parking spaces and 163 lockers for the use to store items, as well as 64 underground bicycle parking spaces that will also be owned. The amenities will be few with an outdoor terrace area with two proposed barbecues for the residents and an indoor exercise room. There will be no security guard on site due to the low number of units in the building.
The area of the condos to be built at 270 Sheppard Avenue West is mostly residential and no other full condominium buildings exist in the area. The houses in the area typically trade at over one million dollars per home and makes it an ideal investment for people looking to potentially down size from their current home. The views from the higher floors due to the lack of buildings in the area will be unblocked for the foreseeable future as well giving you the ability to have a lot of quiet nights on the terraces.
The 270 Sheppard West Condos will also be a short distance to the Yonge and Sheppard subway station and therefore a short commute to downtown Toronto, as well there will be quick access to Highway 401 to the south which can take you west to Highway 400 and Highway 427, or east to Highway 404/Don Valley Parkway, or you can just take Avenue Road south into the core of the city. The closest major grocery stores to the building will include Whole Foods to the east, Metro to the west, as well as No Frills to the southwest.
The current closest buildings all reside in the busy Yonge and Sheppard area and with no comparable buildings in the area, the pricing will most likely start at no less than $700 per square foot. The area also has great access to parks with Earl Bales Park directly to the southwest as well as many other walking trails and green area for you to use when ever you would feel like it.
THE ADDINGTON CONDOS:
DEVELOPMENT NAME: The Addington Condos
DEVELOPER(S): Park Hiatt Developments
BUILDING TYPE: Condominium
ADDRESS: Sheppard Avenue West, Toronto ON M2N 1N4
UNITS: Coming Soon
FLOORS: Coming Soon
UNIT SIZES: Coming Soon
PRICE RANGE: Coming Soon
ESTIMATED COMPLETION DATE: Coming Soon
This neighbourhood is well known for its’ excellent restaurants, nearby shopping centre, Cinema, schools, government buildings and theatres. Be in the centre of everything, near everything but not quite downtown with all its’ noise.
Address: Sheppard Avenue West in Toronto (Yonge/Sheppard)
City: Toronto Condos
State/County: Canada
Country: Canada
Open In Google MapsProperty Id : 18894
Structure Type: Brick
Floors No: 1
Property Reviews
You need to login in order to post a review
Similar Listings
Call Now: (416) 721-3670
Call Now: (416) 721-3670
Call Now: (416) 721-3670
